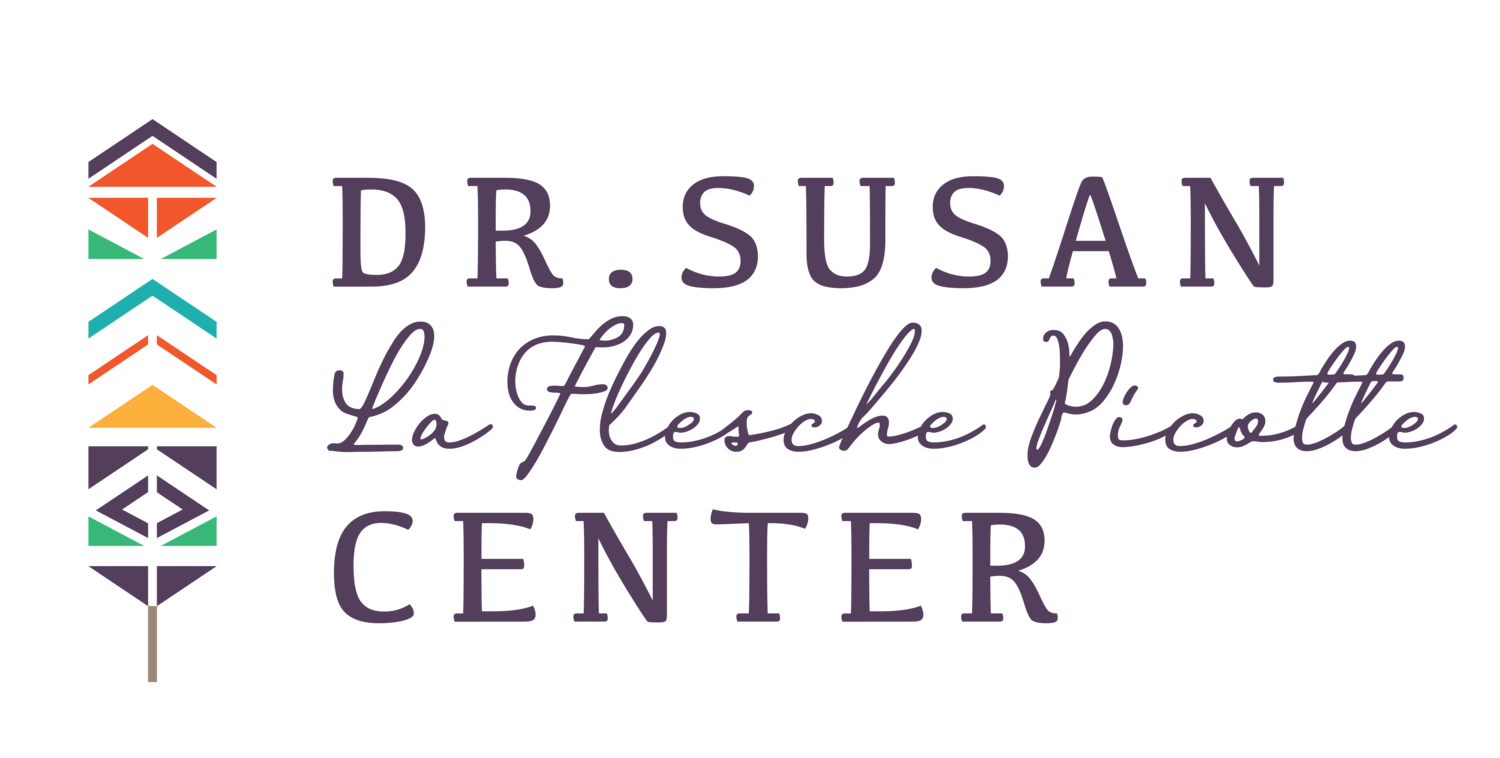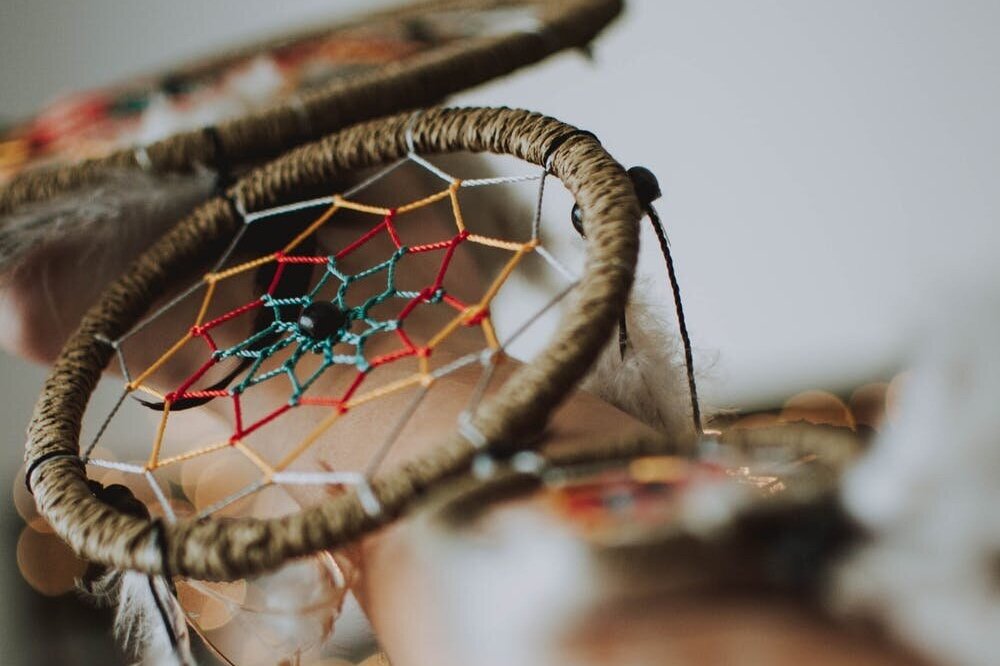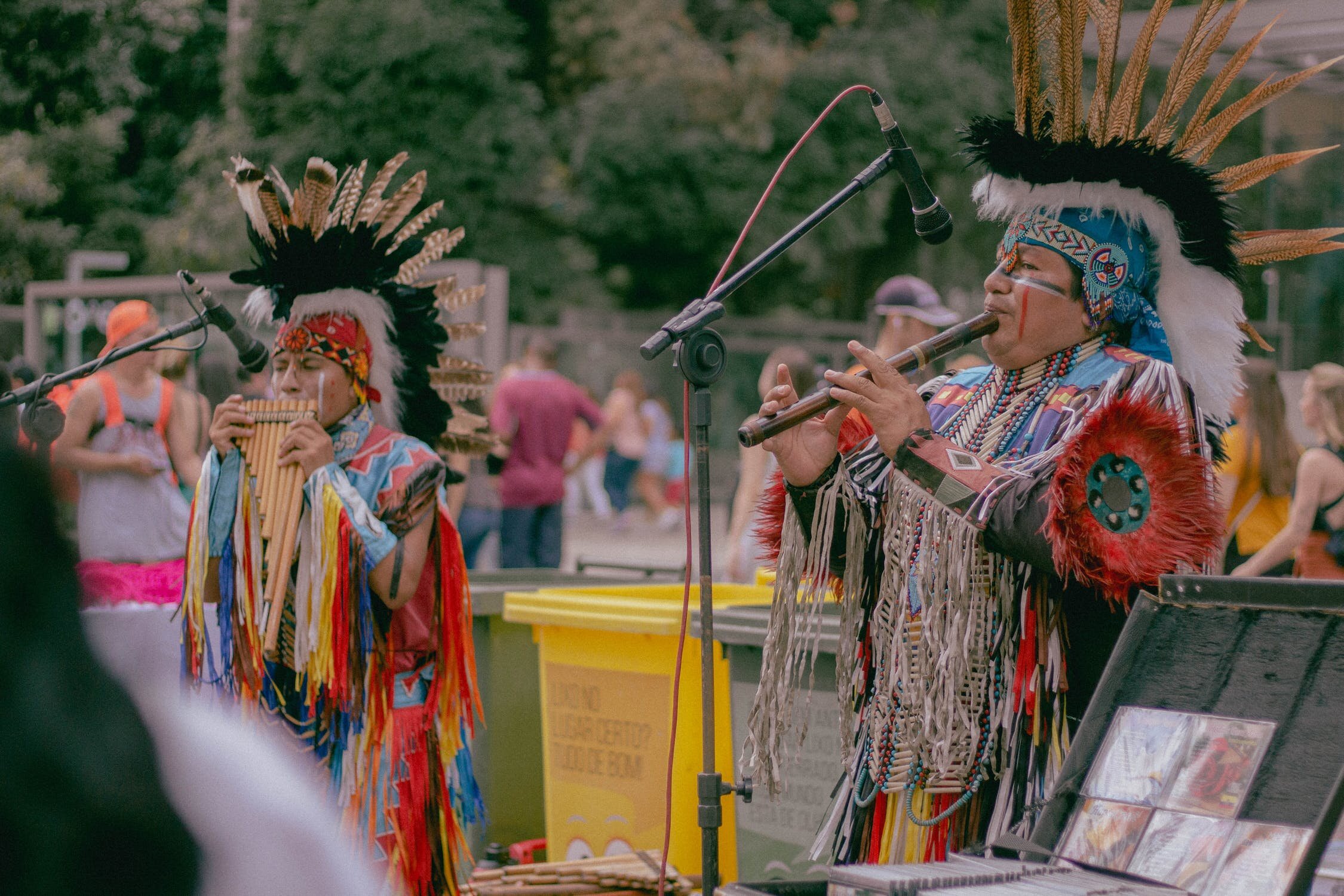
THE DR. SUSAN La FLESCHE PICOTTE CENTER RESTORATION PROJECT
Original Memorial Hospital in 1913
Reimagined as the Dr. Susan La Flesche Picotte Center
ABOUT THE RESTORATION PROJECT
Our building has lived many lives since its opening as Memorial Hospital in 1913. The hospital was open until 1944, then transitioned to an elder care facility through 1964. In the late 1980s, the building was purchased by a non-profit corporation. It was a private residence from around 2000 to 2008, when it also housed an upholstery shop and bakery.
Until 2016, the main floor was maintained as the Dr. Susan La Flesche Picotte Museum and the rest of the building was leased to a family services resource center, office of legal aid and farm aid, and a charity clothing distribution center.
In 2017, the Nebraska Commission on Indian Affairs formed a Susan La Flesche Memorial Advisory Committee. It was comprised of Dr. Picotte’s descendants, community leaders, architects, museum professionals, other stakeholders, and subsequently, the Omaha Tribe and tribal elders.
In 2018, architect Dan Worth with the Omaha and Lincoln architectural firm, BVH Architects, along with Milan Wall, co-director of the Heartland Center for Leadership Development, authored a Condition Assessment and Renovation Master Plan, for use as the blueprint to restore the historic hospital. Funded by USDA Rural Development, it is also being used as the basis to raise the funds necessary to transform the building into the Dr. Susan La Flesche Picotte Center for the Walthill community.
To understand current needs, focus groups and town hall meetings have been held, and community-wide surveys completed and analyzed. The results have informed the master plan which outlines three phases of work for restoring the historic building.
PHASE I
During Phase I, a new roof was installed in 2019, thanks to a $50,000 grant by the Shakopee Mdewakanton Sioux Community.
PHASE II
Phase II work includes the complete restoration of the building exterior. Funded by a USDA grant, this $600,000 project began in August 2020 and was completed. Fauss Construction Co. of Hooper was the general contractor
PHASE III
Proposed Phase III work will include restoration of the building interior to accommodate a medical clinic, mental health and substance abuse clinic, youth programing, historical museum, as well as cultural and educational spaces. This phase will also include development of the site for parking, outdoor activities such as an amphitheater, community gardens, and Native American features.
You can find the historic location in Walthill, Nebraska at:
Dr. Susan La Flesche Picotte Center
503 Matthewson Street
Walthill, Nebraska 68007
THE VISION
BVH, the architectural firm on this restoration, has offices in Omaha and Lincoln, with a particular specialty of working on historic structures. We are proud they have partnered with us on this journey of full restoration.
OUR VISION FOR THE WALTHILL COMMUNITY
MEDICAL CLINIC
Provides a variety of health and medical services
EDUCATIONAL AND YOUTH PROGRAMMING
Speakers, activities, interest assessments and scholarship information
READING ROOM
A quiet, comfortable space to study historical and current events
COMMUNITY GARDEN WITH NATIVE PLANTS
Showcasing traditional medicinal plants and community vegetable garden
SOCIAL SERVICES AND COUNSELING
Individual and family counseling
DR. SUSAN MEMORIAL MUSEUM
Exhibition space depicting Dr. Susan La Flesche Picotte’s life and practice
SWEAT LODGE
Cultural history purifying ritual
ENTREPRENEURIAL AND TECHNOLOGY CENTER
Assists in small business development and practical skill acquisition
NATIVE AMERICAN CULTURAL SPACE
Celebrate and learn native customs and traditions, ceremonies, art and languages
“I SHALL ALWAYS FIGHT GOOD AND HARD, EVEN IF I HAVE TO FIGHT ALONE.”
— DR. SUSAN LA FLESCHE PICOTTE —














